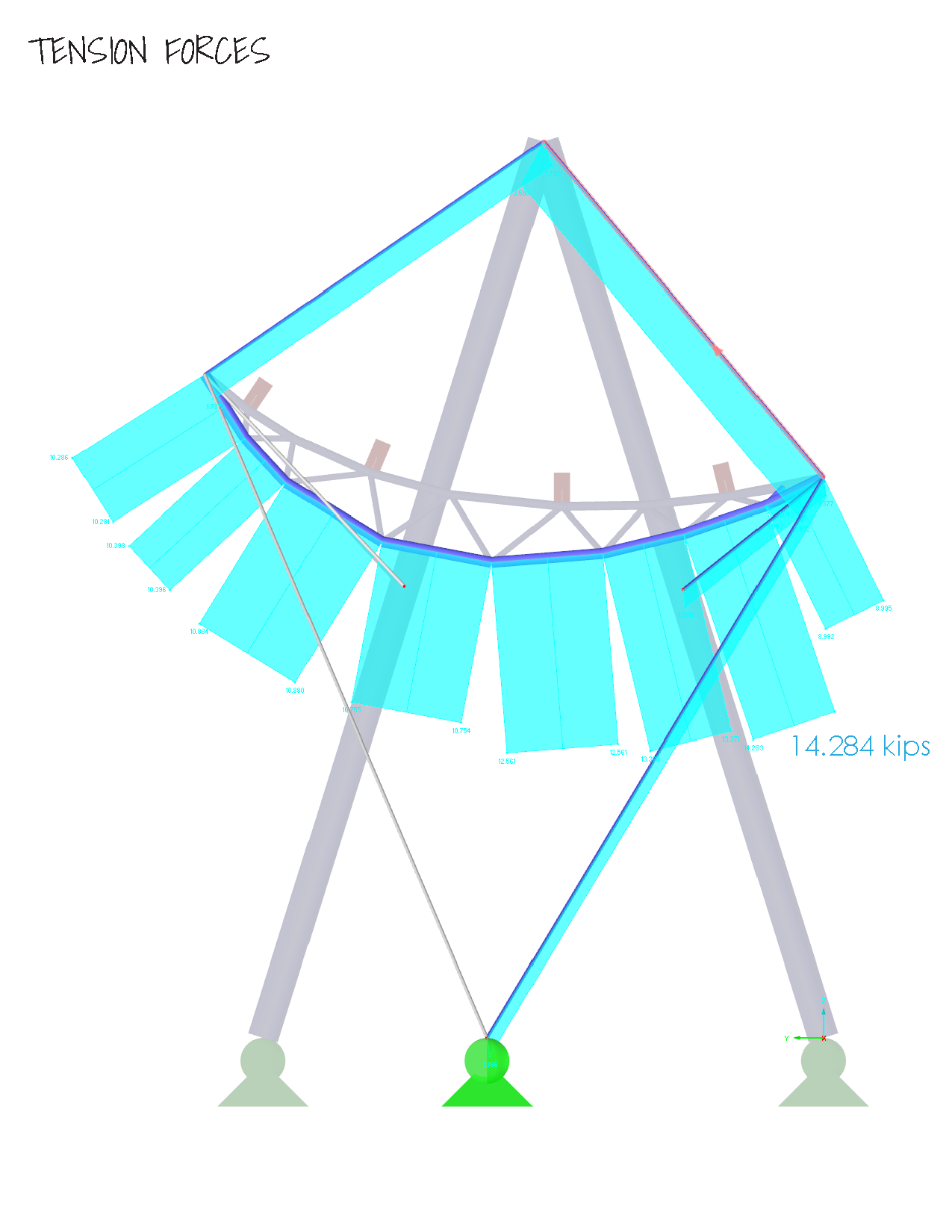Design of a Steel Streetcar Shelter for Arbutus Corridor
This steel streetcar shelter design intends to create a modular structural system that allows for customization depending on each stop location’s needs. Using HSS Round sections, a triangular 3-pinned arch separates each module. Suspended between each module is a curved, 3D truss-like member that serves as the main spanning element. Cables extend from each end of the truss to the peak of the support triangles. As well as cables extending downward to the middle point of each column in order to make the structure stable. The trusses support the roof enclosure. In this case a wood perlin system is utilized to span between each truss. This serves as a base for steel mounting brackets to be attached in order to hold a glass roof. At the ends of each modular structure, a special module is required to provide lateral bracing length wise with the structure. Guy lines extend twice the regular module length to a concrete pier in order to achieve this. But in between these end modules, the number of internal sections is not restrained in any way as they brace each other on their own. Only the ends require this additional attention.






















